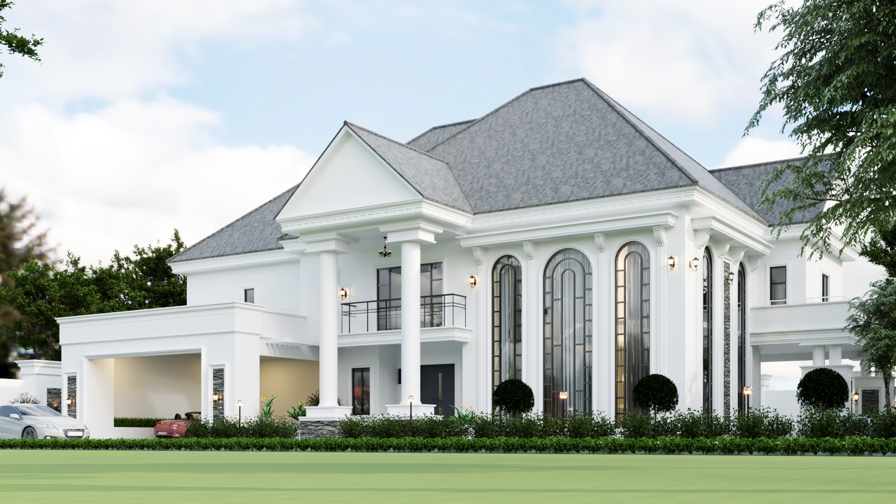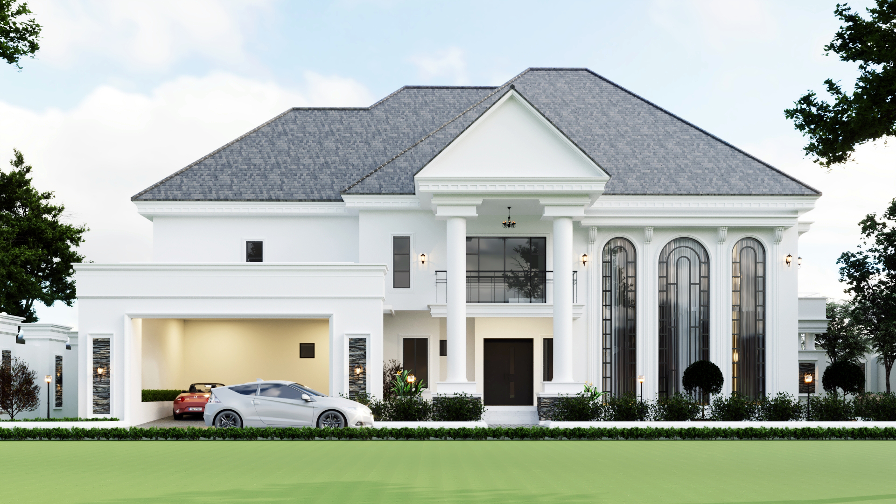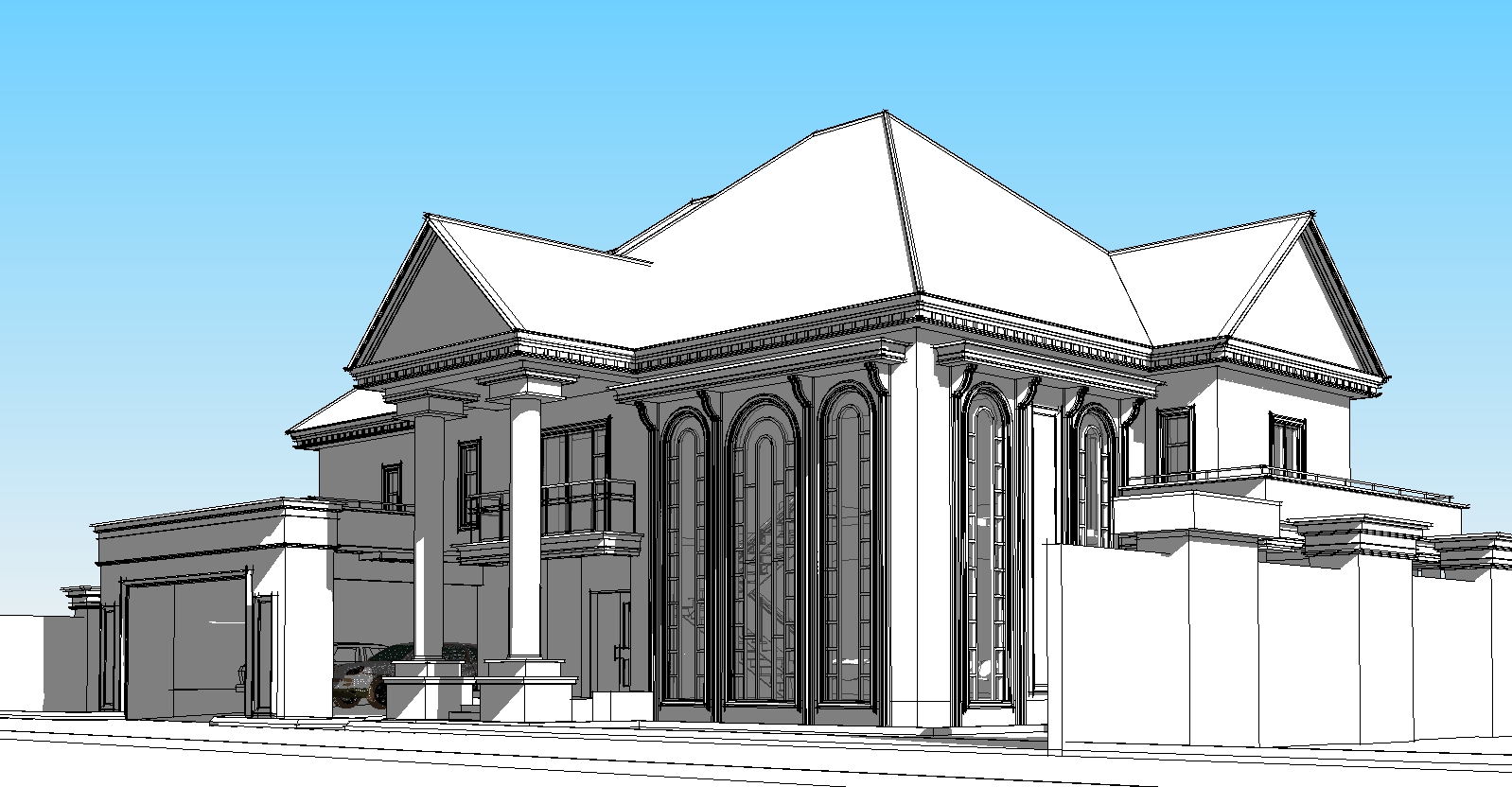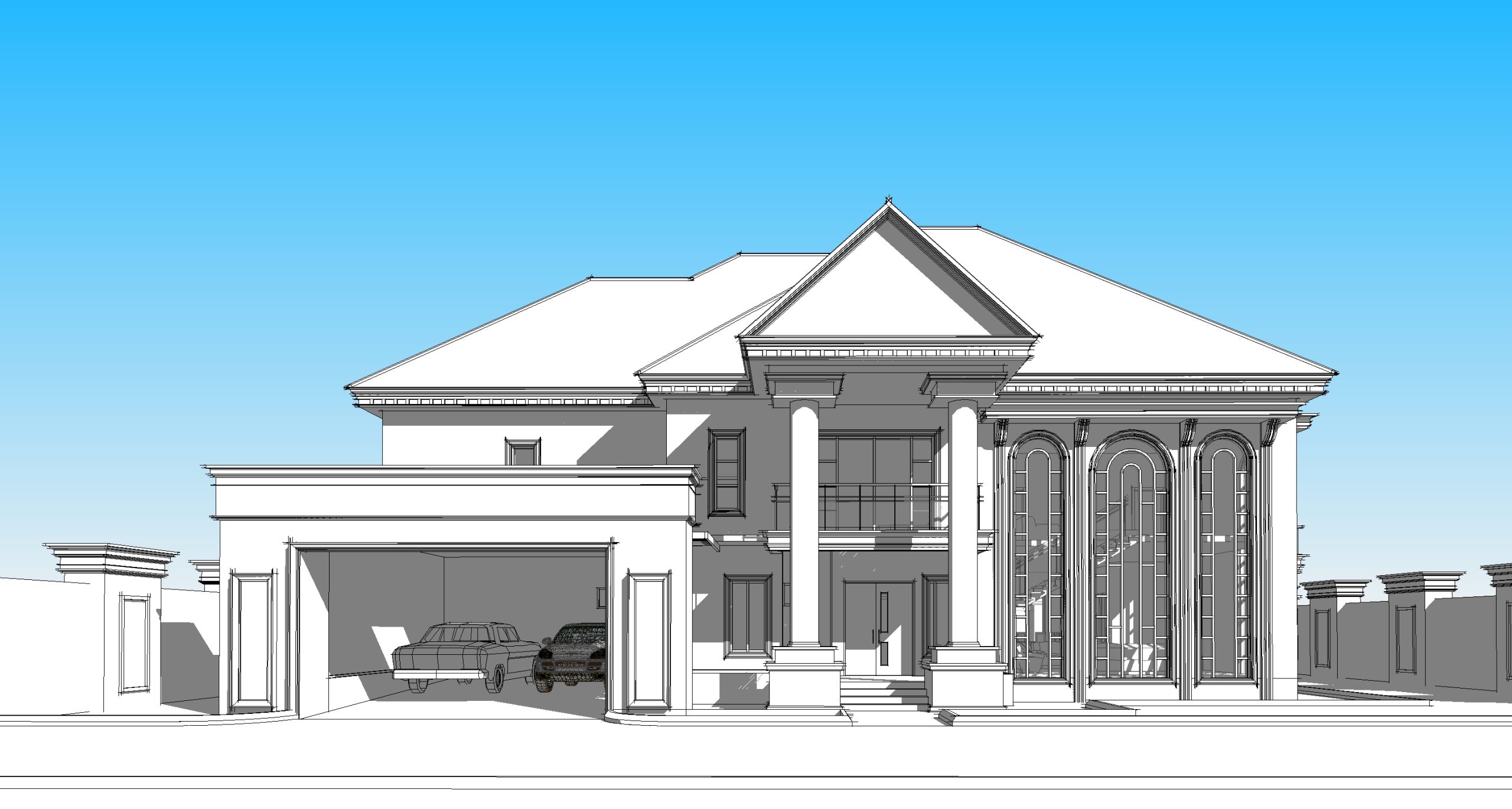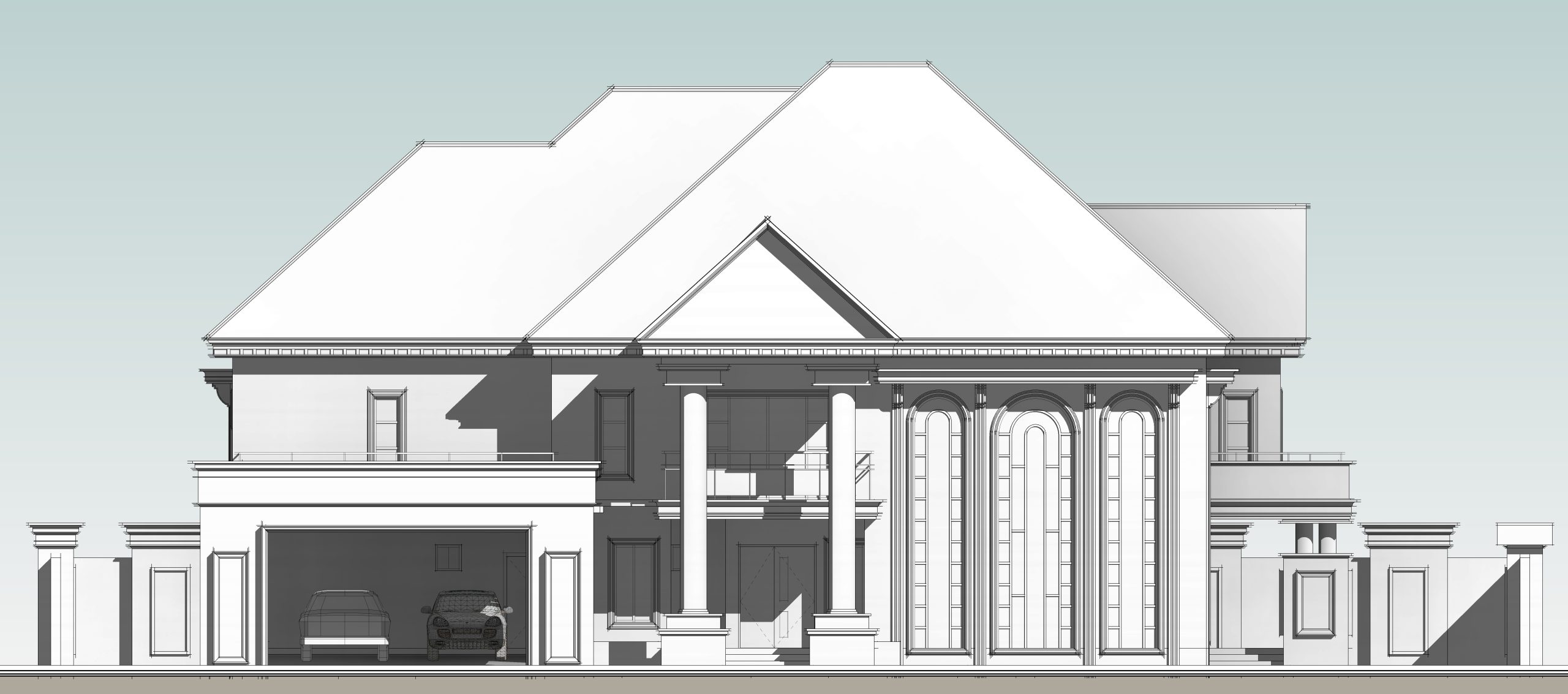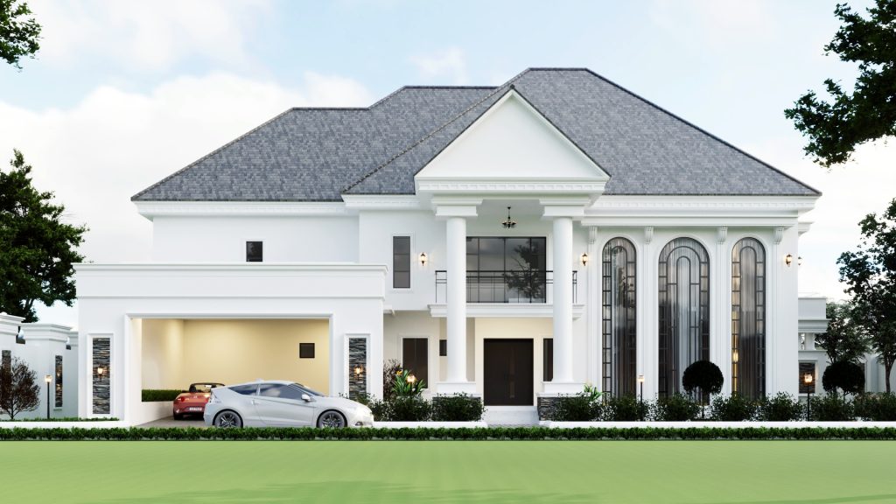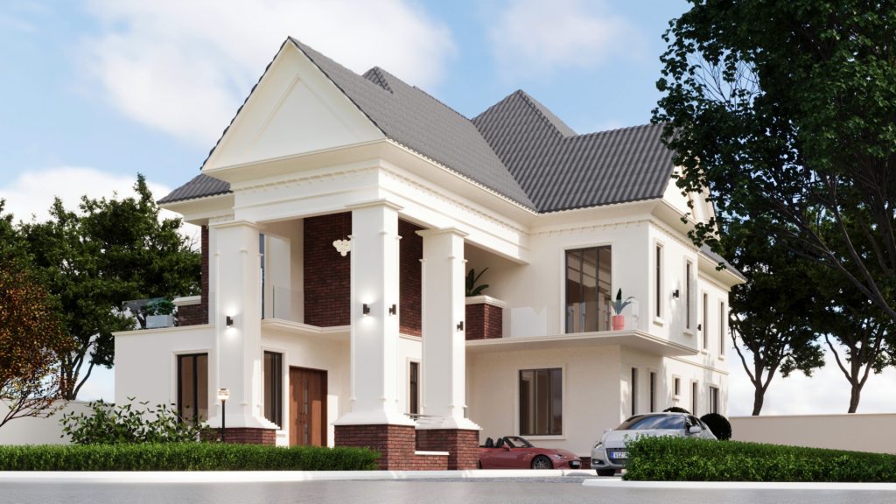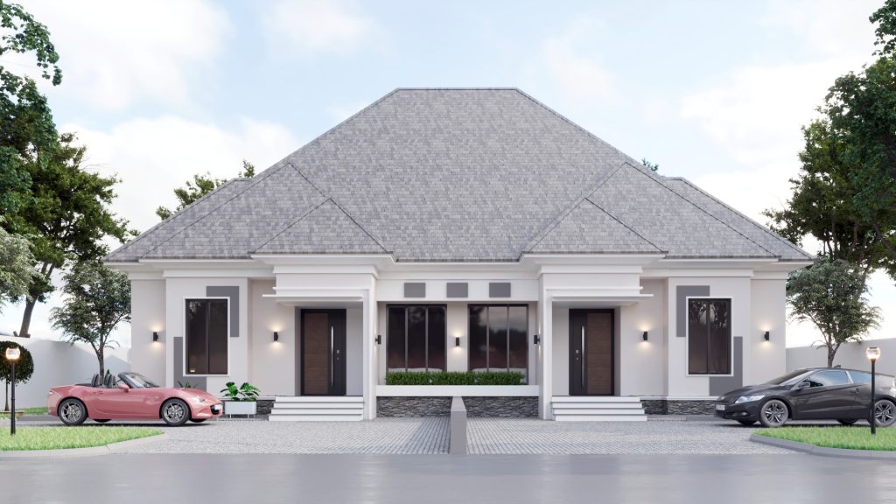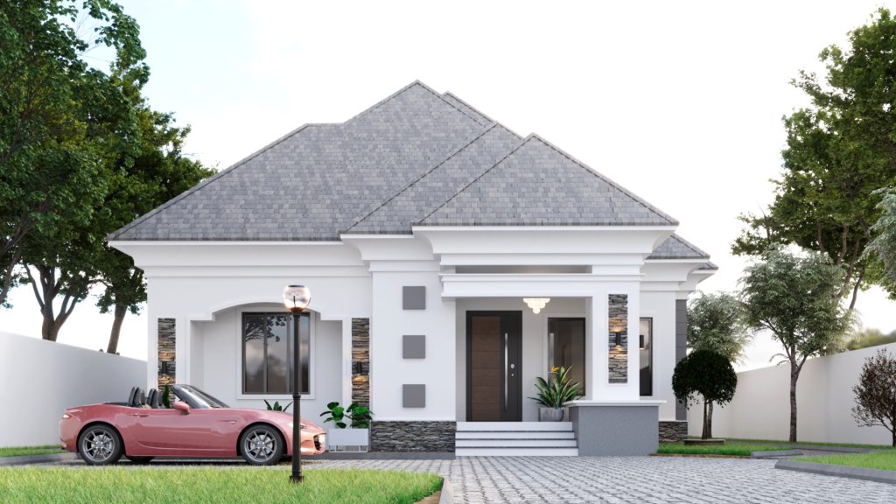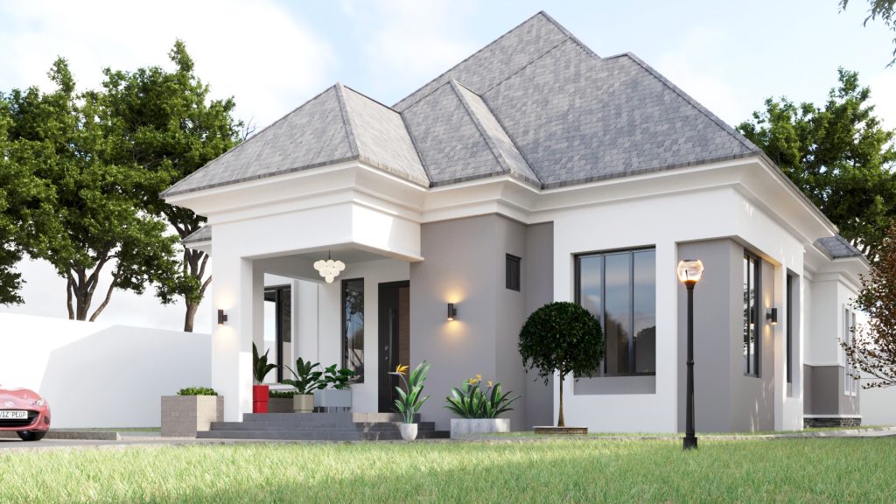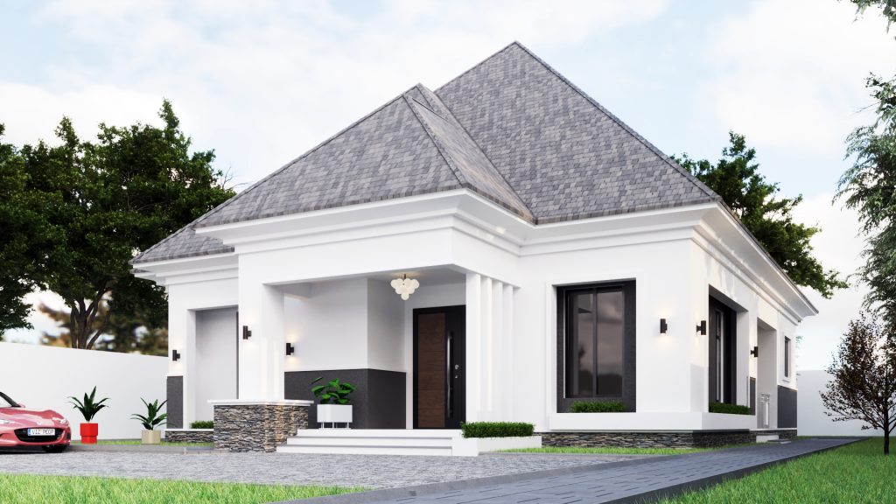Plan ID: 4668
This is a classic mansion design, it features a large, elegant, and grand residence with a traditional architectural style and high-end finishes. The ground floor include an ante-room, a spacious lounge, a formal dining room, a visitor's room, a well-equipped kitchen with a store, a 2-car porch, a patio, and a boys quarter. The first floor is connected to the ground floor by a staircase and it has 4 comfortable bedrooms, a family lounge, a study, and terraces. The bedrooms is spacious, with ample closet space and en-suite bathrooms. The family lounge is a relaxing space for family members to spend time together, and the study provide a quiet and focused work environment. The terraces offer stunning views and provide additional outdoor living space. The interior design feature classic and elegant details, with high-quality finishes and traditional architectural elements such as ornate moldings, ceiling medallions, and elegant light fixtures. The mansion is well-lit, with large windows and skylights to provide plenty of natural light, and the rooms is spacious and well-proportioned. The exterior of the mansion feature a classic architectural style, with well-manicured landscaping, a 2-car garage, and ample parking. The design also take into account the local climate, providing shade and protection from the elements where necessary. Overall, this classic mansion design create a luxurious and inviting living space for residents, with all the amenities and features necessary for modern living. The design reflect the grandeur and elegance of traditional architecture, while incorporating modern elements and technologies for a comfortable and convenient living experience.
Description
This is a classic mansion design, it features a large, elegant, and grand residence with a traditional architectural style and high-end finishes. The ground floor include an ante-room, a spacious lounge, a formal dining room, a visitor's room, a well-equipped kitchen with a store, a 2-car porch, a patio, and a boys quarter. The first floor is connected to the ground floor by a staircase and it has 4 comfortable bedrooms, a family lounge, a study, and terraces. The bedrooms is spacious, with ample closet space and en-suite bathrooms. The family lounge is a relaxing space for family members to spend time together, and the study provide a quiet and focused work environment. The terraces offer stunning views and provide additional outdoor living space. The interior design feature classic and elegant details, with high-quality finishes and traditional architectural elements such as ornate moldings, ceiling medallions, and elegant light fixtures. The mansion is well-lit, with large windows and skylights to provide plenty of natural light, and the rooms is spacious and well-proportioned. The exterior of the mansion feature a classic architectural style, with well-manicured landscaping, a 2-car garage, and ample parking. The design also take into account the local climate, providing shade and protection from the elements where necessary. Overall, this classic mansion design create a luxurious and inviting living space for residents, with all the amenities and features necessary for modern living. The design reflect the grandeur and elegance of traditional architecture, while incorporating modern elements and technologies for a comfortable and convenient living experience.
Full Spec & Features
Basic Features
- Bedrooms: 4
- Stories: 1
- Baths: 4
- Garages: 1
Dimension
- Width: 72.9
Area
* Total Square Footage typically only includes conditioned space and does not include garages, porches, bonus rooms, or decks.
Ceiling
Roof
Exterior Wall Framing
Bedroom Features
Kitchen Features
Additional Room Features
Garage Features
Lot Characteristics
Outdoor Spaces
Rooms
Plan ID: 4668
This is a classic mansion design, it features a large, elegant, and grand residence with a traditional architectural style and high-end finishes. The ground floor include an ante-room, a spacious lounge, a formal dining room, a visitor's room, a well-equipped kitchen with a store, a 2-car porch, a patio, and a boys quarter. The first floor is connected to the ground floor by a staircase and it has 4 comfortable bedrooms, a family lounge, a study, and terraces. The bedrooms is spacious, with ample closet space and en-suite bathrooms. The family lounge is a relaxing space for family members to spend time together, and the study provide a quiet and focused work environment. The terraces offer stunning views and provide additional outdoor living space. The interior design feature classic and elegant details, with high-quality finishes and traditional architectural elements such as ornate moldings, ceiling medallions, and elegant light fixtures. The mansion is well-lit, with large windows and skylights to provide plenty of natural light, and the rooms is spacious and well-proportioned. The exterior of the mansion feature a classic architectural style, with well-manicured landscaping, a 2-car garage, and ample parking. The design also take into account the local climate, providing shade and protection from the elements where necessary. Overall, this classic mansion design create a luxurious and inviting living space for residents, with all the amenities and features necessary for modern living. The design reflect the grandeur and elegance of traditional architecture, while incorporating modern elements and technologies for a comfortable and convenient living experience.
GET PERSONALIZED HELP
Subscribe to keep always updated on Homeplans' mission, news, and offers
Pages
Contact
- +23480111113333
- mail@homeplans.com
- hello@homeplans.com

