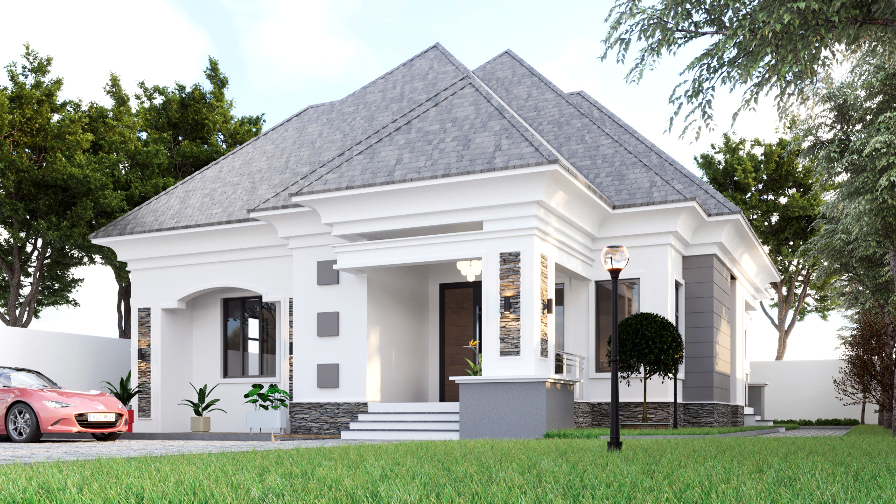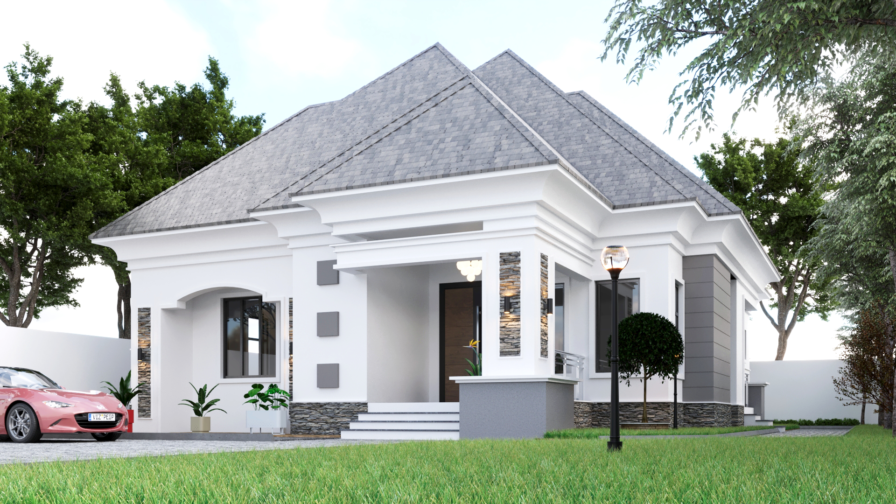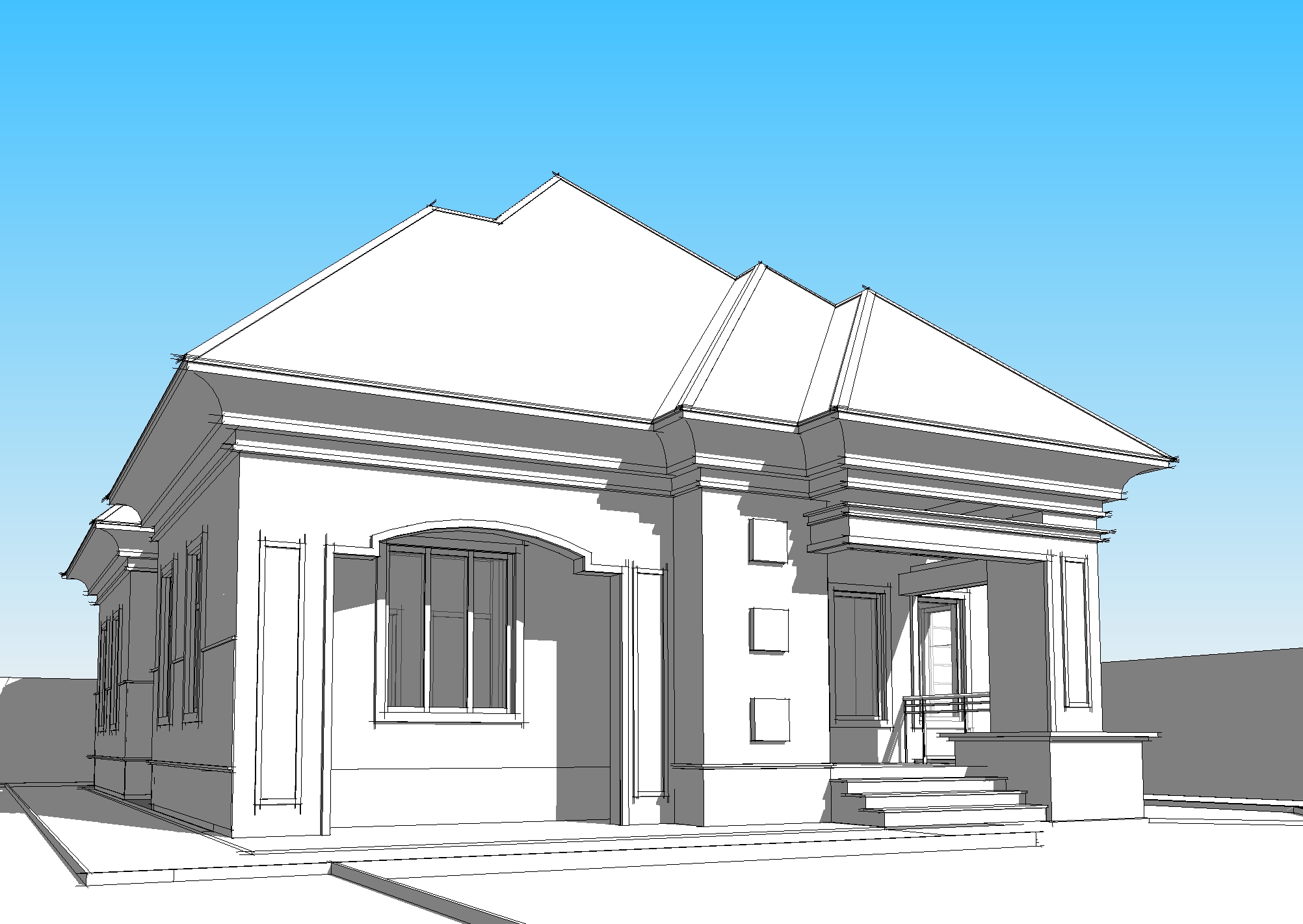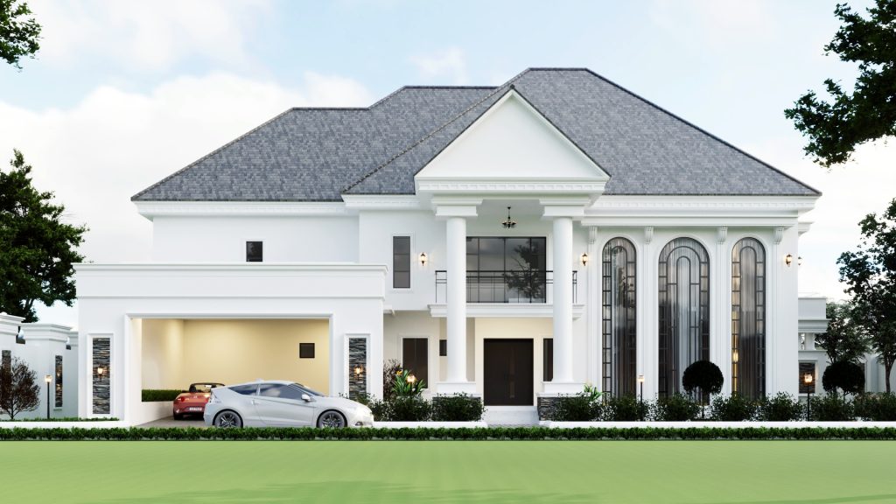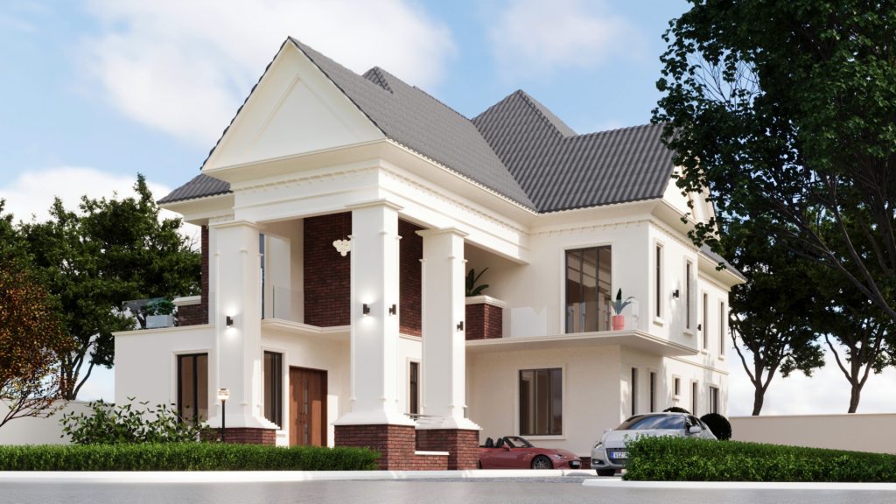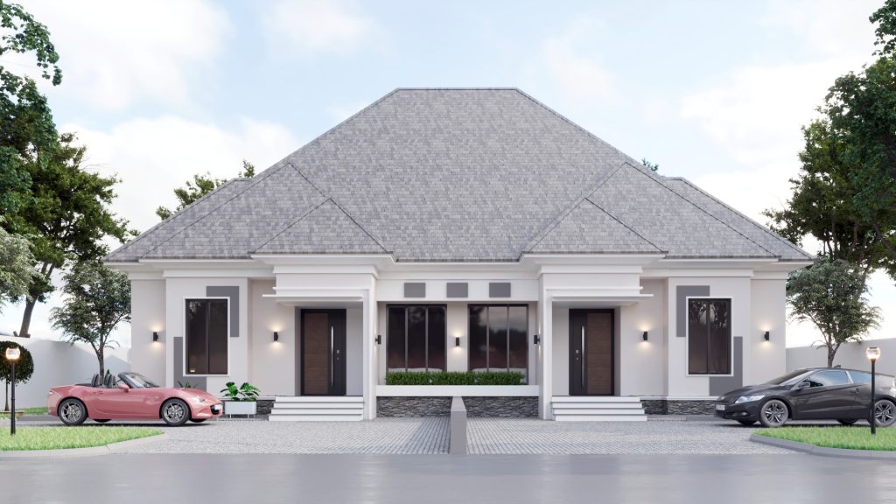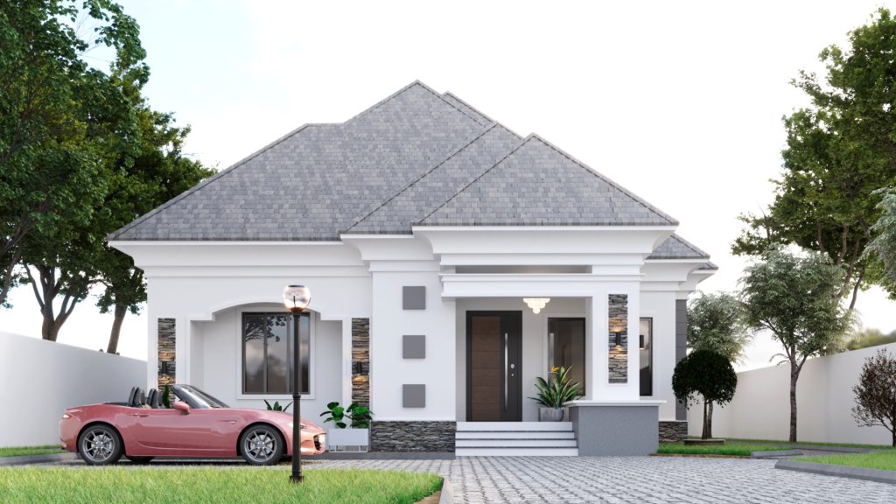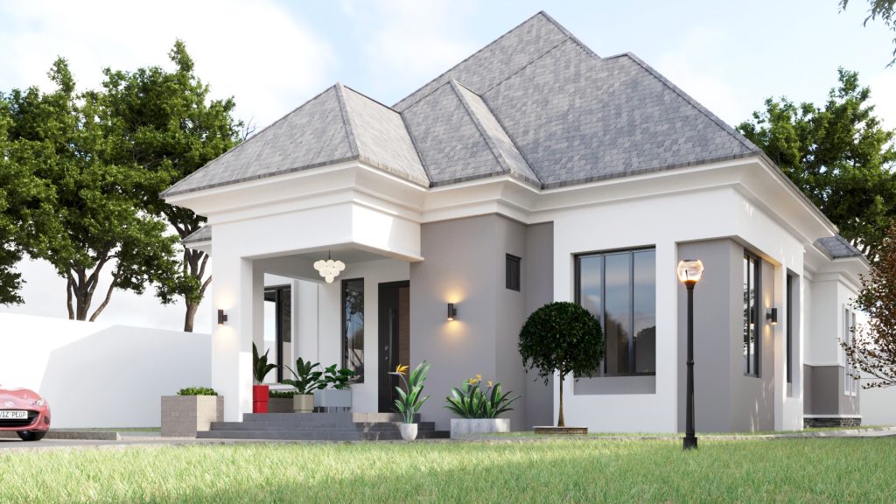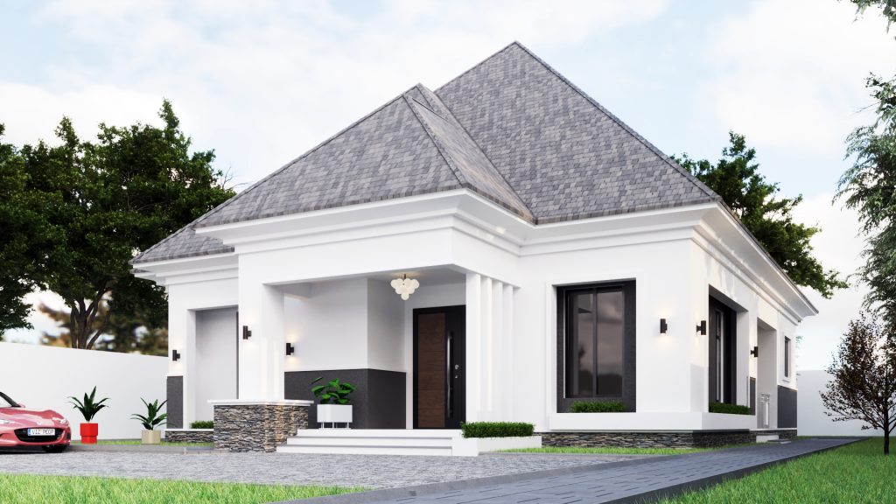Plan ID: 3413
This modern bungalow building design has a lounge, 2 bedrooms, dining room, kitchen, and a store is a stylish and functional space for a family or individual. The lounge feature large windows that allow in natural light and provide views to the outdoor surroundings as comfortable seating and a modern entertainment system can create a cozy atmosphere for relaxation.
The two bedrooms are designed with comfortable bedding and ample storage for personal belongings. They also have large windows for natural light and ventilation. The dining room is a spacious area for meals and gatherings with a large table and modern dining chairs.
The kitchen is a modern, functional space with all necessary appliances, a large island for food preparation, and ample cabinet and counter space. The store is a separate room within the bungalow where food and household items can be stored and organized.
In terms of aesthetics, this modern bungalow designs feature clean lines, neutral color palettes, and natural materials such as wood and stone. The integration of indoor and outdoor spaces also incorporated to create a sense of flow and connection to nature.
Description
This modern bungalow building design has a lounge, 2 bedrooms, dining room, kitchen, and a store is a stylish and functional space for a family or individual. The lounge feature large windows that allow in natural light and provide views to the outdoor surroundings as comfortable seating and a modern entertainment system can create a cozy atmosphere for relaxation.
The two bedrooms are designed with comfortable bedding and ample storage for personal belongings. They also have large windows for natural light and ventilation. The dining room is a spacious area for meals and gatherings with a large table and modern dining chairs.
The kitchen is a modern, functional space with all necessary appliances, a large island for food preparation, and ample cabinet and counter space. The store is a separate room within the bungalow where food and household items can be stored and organized.
In terms of aesthetics, this modern bungalow designs feature clean lines, neutral color palettes, and natural materials such as wood and stone. The integration of indoor and outdoor spaces also incorporated to create a sense of flow and connection to nature.
Full Spec & Features
Basic Features
- Bedrooms: 2
- Stories: 1
- Baths: 3
- Garages: 2
Dimension
- Width: 72.9
Area
- Total: 162.7
- First Floor: 162.7
- Storage: 35
* Total Square Footage typically only includes conditioned space and does not include garages, porches, bonus rooms, or decks.
Ceiling
Roof
- Roof Type: Shingles
Exterior Wall Framing
Bedroom Features
- Main Floor Bedrooms, Main Floor Master Bedroom, Split Bedrooms, Walk In Closet
Kitchen Features
- Butler's Pantry, Kitchen Island, Walk In Pantry Cabinet Pantry
Additional Room Features
- Great Room Living Room, Main Floor Laundry, Mud Room, Play Flex Room, Storage Area, Unfinished Future Space
Garage Features
- Front Entry Garage, Oversized Garage
Lot Characteristics
- Suited For Sloping Lot, Suited For View Lot, Suited For Corner Lot
Outdoor Spaces
- Covered Rear Porch, Outdoor Kitchen Grill, Covered Front Porch
Rooms
- Front & Rear Porches: 354 sq/ft
Plan ID: 3413
This modern bungalow building design has a lounge, 2 bedrooms, dining room, kitchen, and a store is a stylish and functional space for a family or individual. The lounge feature large windows that allow in natural light and provide views to the outdoor surroundings as comfortable seating and a modern entertainment system can create a cozy atmosphere for relaxation.
The two bedrooms are designed with comfortable bedding and ample storage for personal belongings. They also have large windows for natural light and ventilation. The dining room is a spacious area for meals and gatherings with a large table and modern dining chairs.
The kitchen is a modern, functional space with all necessary appliances, a large island for food preparation, and ample cabinet and counter space. The store is a separate room within the bungalow where food and household items can be stored and organized.
In terms of aesthetics, this modern bungalow designs feature clean lines, neutral color palettes, and natural materials such as wood and stone. The integration of indoor and outdoor spaces also incorporated to create a sense of flow and connection to nature.
GET PERSONALIZED HELP
Subscribe to keep always updated on Homeplans' mission, news, and offers
Pages
Contact
- +23480111113333
- mail@homeplans.com
- hello@homeplans.com

